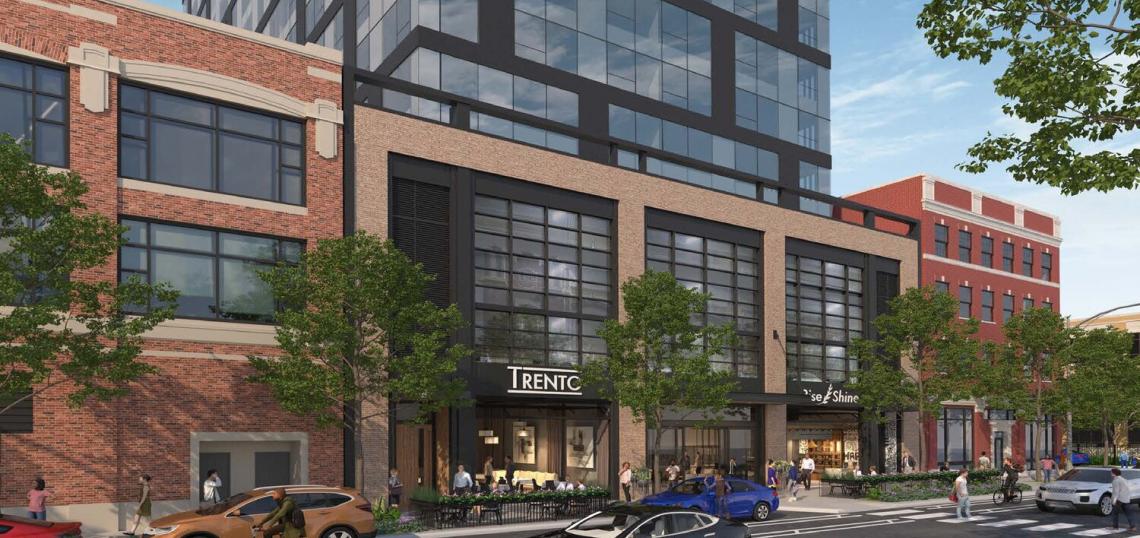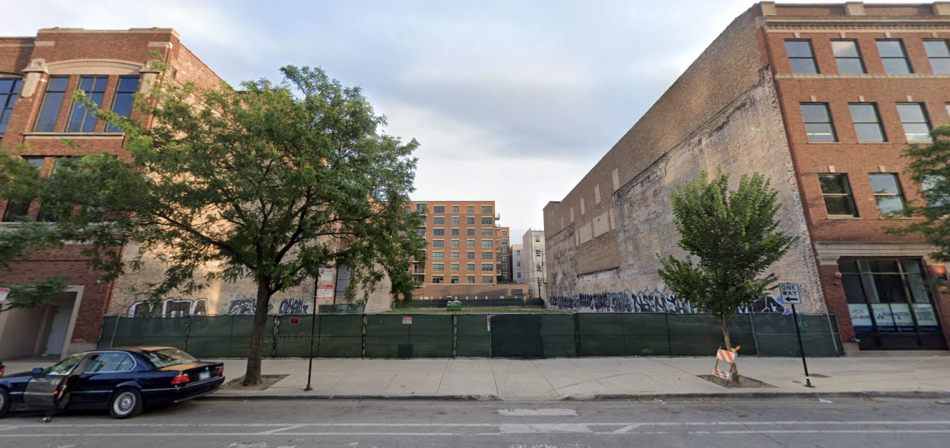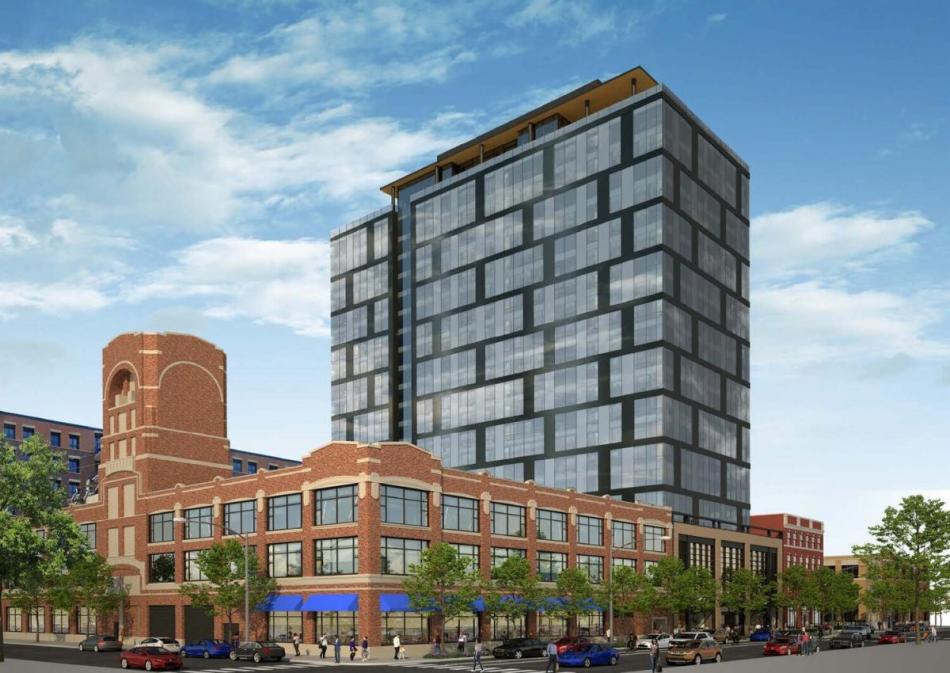More West Loop residential development could be on the horizon. DAC Developments submitted a zoning application to build a 19-story, 207-foot residential tower with 288 apartments at 1217 W. Washington Boulevard.
The proposed building replaces a vacant lot currently owned by Peppercorn Capital, which also owns the historic three-story Schukraft Building to the east and an older four-story building to the west. The development site was previously home to a handsome three-story warehouse that was built by legendary Chicago architecture firm D. H. Burnham & Company in 1910 ....and demolished in 2018.
Designed by architecture firm Pappageorge Haymes Partners, the building sports a contemporary-looking tower with an aluminum and glass window wall system with "contrasting spandrel sections," according to paperwork filed with the city. The twoer's top two floors would be home to residential amenities such as a 19th-floor pool deck.
Ground-floor plans show a lobby fronting Washington Boulevard flanked by two retail spaces totaling roughly 5,000 square feet. The development will feature 110 parking spaces located in an above-ground garage accessed via an existing two-way alley running just south of the property. The plan also includes parking for 185 bicycles.
The West Loop site is located in the city's Near North/Near West ARO Pilot Area, which boosts the project's affordable housing requirements from 10 to 20 percent. The developers will provide all 58 of the required affordable units on-site for renters earning up to 60 percent of the area median income (AMI), according to the application. The developers are also seeking flexibility to swap out up to 154 of the apartments for hotel rooms, if desired.
The proposal will require the site at 1217 W. Washington to be rezoned from C1-3 Commercial to a DX-5 Downtown Mixed-Use District and then to a Residential Business Planned Development. It will need the support of Ald. Walter Burnett Jr. (27th) as well as the Chicago Plan Commission, Committee on Zoning, and City Council.
Per the West Loop's typical development process, the design will first be shopped around to the various local neighborhood groups before it's publicly revealed at a community meeting held at a future date yet to be determined. Stay tuned.









