Update (March 26): At Thursday's meeting, the Austin City Council passed on first reading the proposal to allow an increase in square footage of the three buildings. The proposal must receive favorable votes on two more readings in order to get final approval.
Also at Thursday's meeting, the council voted to postpone discussion of the proposed aerial vacation over the alley between Rainey Street and East Avenue to April 8.
Developers of three towers planned for the Rainey Street area of downtown Austin are proposing measures that would allow increases in the square footage of the buildings beyond current limits.
Current city code caps the floor-to-area ratio—that is, the square footage of the building in proportion to the land it's constructed on—at 15:1 for proposed projects such as 9092 Rainey, 84 East, and the River Street Residences. Builders seeking to increase the FAR for their projects must obtain waivers of the standard limits from the City Council, and representatives for the three buildings (all from different developers) are scheduled to present their waiver requests at the council's regular meeting on Thursday.
Although the three planned buildings are closely situated in the increasingly dense Rainey neighborhood and will be used primarily as residential towers, current plans show them looking fairly distinct from one another. They will also add significant height and density to the area, formerly a working-class neighborhood primarily made up of single-family homes that were later converted to bars and restaurants and that has recently seen an influx of towering residential buildings and hotels.
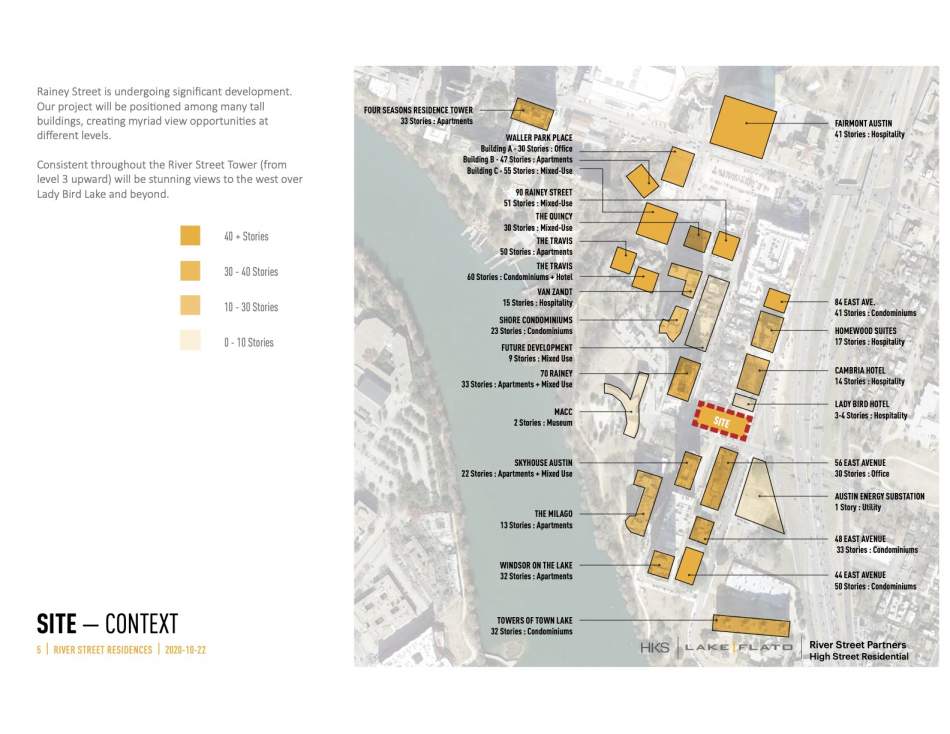 Planned and existing buildings in RaineyRiver Street Residences/Lake Flato/HKS via City of Austin
Planned and existing buildings in RaineyRiver Street Residences/Lake Flato/HKS via City of Austin
River Street Residences
The tower proposed for adjacent tracts of a River Street block between East Avenue and Rainey Street is easily the most interesting and ambitious of the three—not a big surprise, since it is being designed by internationally renowned Central Texas firm Lake/Flato, with an assist from Dallas-based designers HKS Architects. Current plans are for 406,815 square feet of residential space, with a total of 409 condominiums in 48 floors and 1,500 square feet of retail space on the ground level. It's unclear if that retail space will incorporate businesses Craft Pride or Javelina, two mainstay Rainey Street bars on the site, but the small former residences out of which they operate will be removed. If the project is approved, it will donate $1.2 million to the city affordable housing fund.
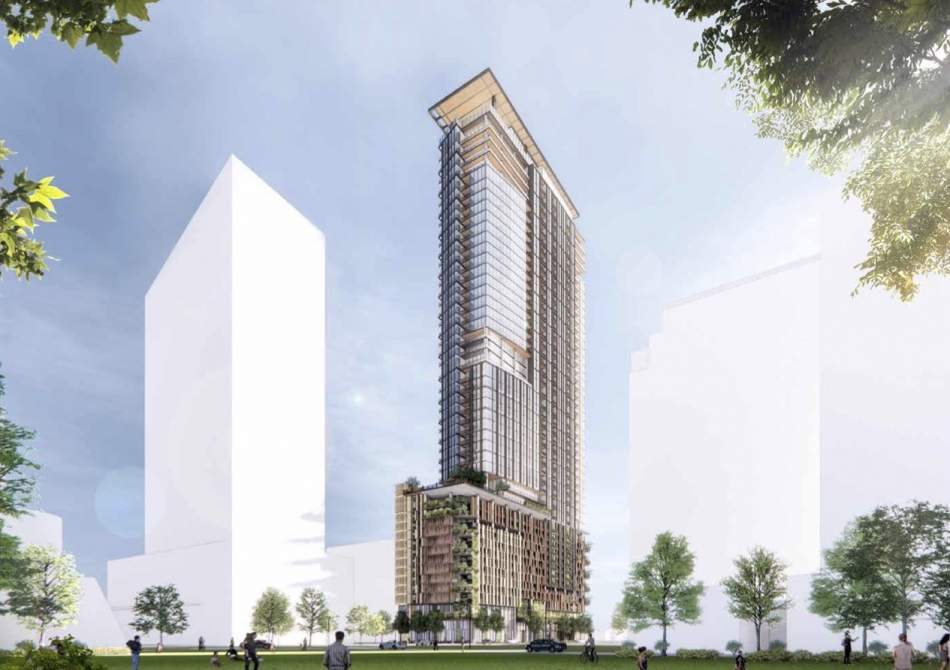 Rendering of River Street ResidencesRiver Street Residences/Lake Flato via City of Austin
Rendering of River Street ResidencesRiver Street Residences/Lake Flato via City of Austin
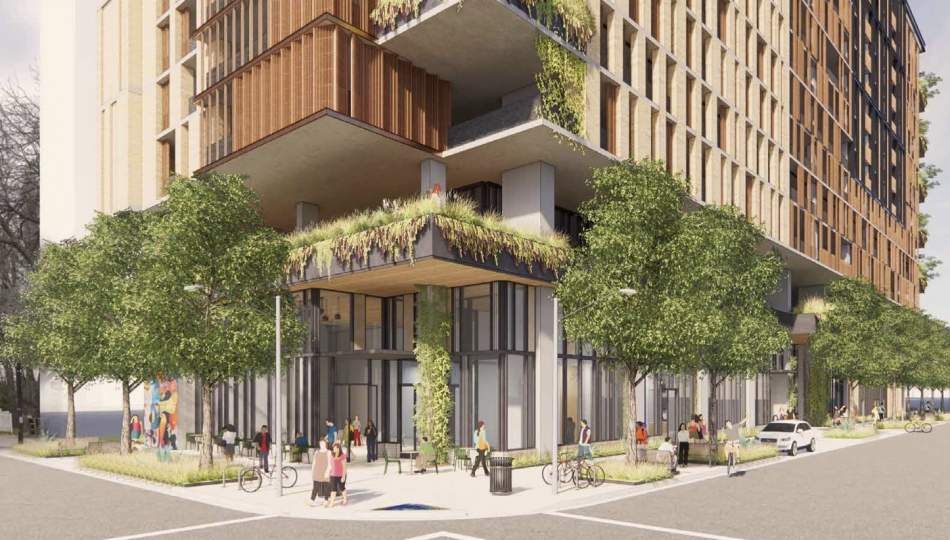 Rendering of River Street Residences at the corner of River and Rainey streetsRiver Street Residences/Lake Flato/HKS via City of Austin
Rendering of River Street Residences at the corner of River and Rainey streetsRiver Street Residences/Lake Flato/HKS via City of Austin
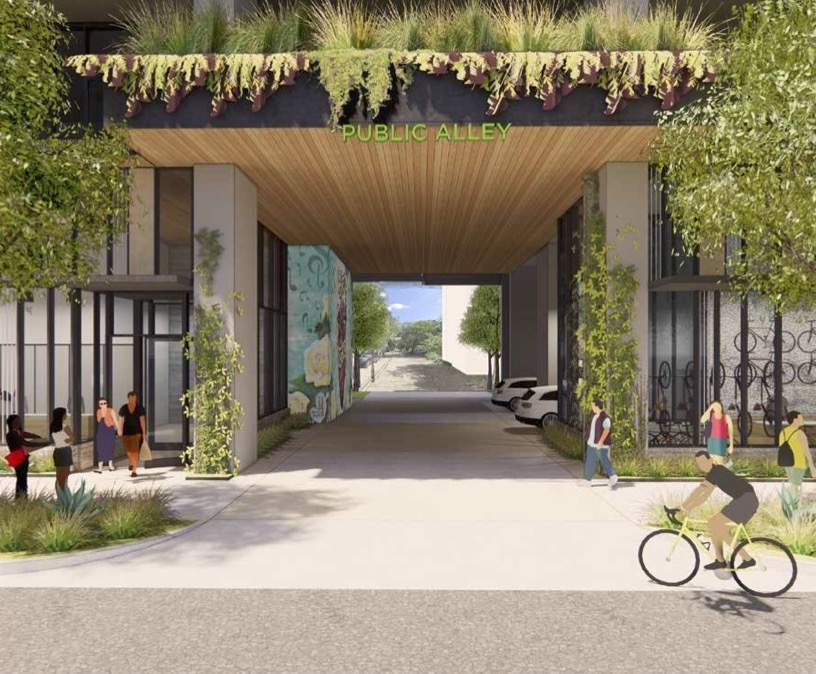 Plans for River Street Residences show it spanning the alley between Rainey Street and East Avenue with a public pass-through under the building's upper stories.River Street Residences/Lake Flato/HKS via City of Austin
Plans for River Street Residences show it spanning the alley between Rainey Street and East Avenue with a public pass-through under the building's upper stories.River Street Residences/Lake Flato/HKS via City of Austin
84 East
The building proposed to occupy lots at 82 and 84 East Avenue—adjacent to the Homewood Suites (aka the Eddie Van Halen building)—will be home to 41 stories of condos (284 in all) and will be 446 feet tall if plans are approved. Central Texas' Pearlstone Partners and New York-based ATCO Properties will develop the property, and STG is designing the building, with Austin firm DWG handling the landscape design. Eleven of the units will be city-designated as affordable housing, with around $800,000 donated to the city's fund for affordable housing.
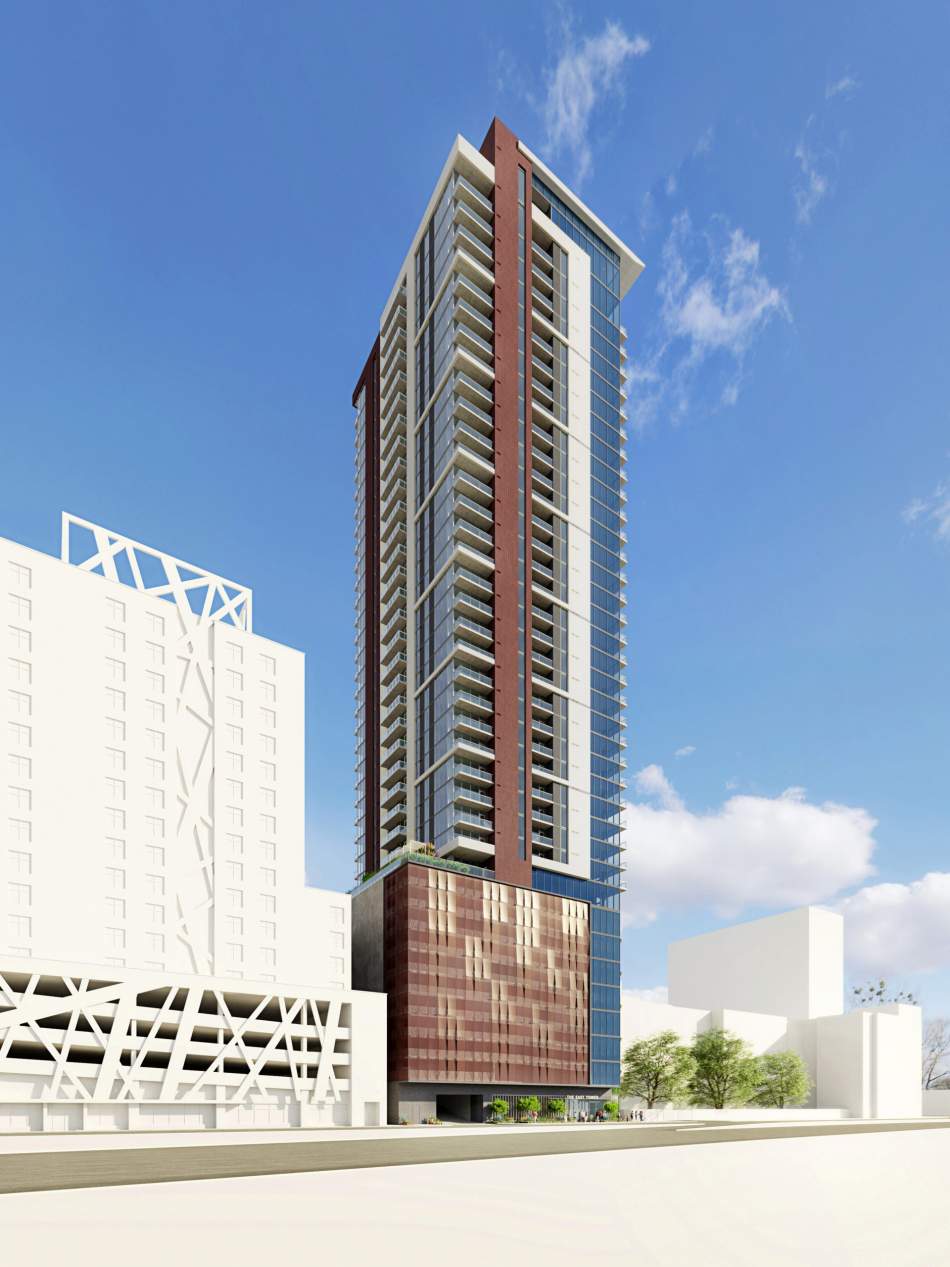 84 East renderingPearlstone Partners
84 East renderingPearlstone Partners
9092 Rainey Street
Current plans for 9092 Rainey Street are for a 51-floor, 602-foot-tall residential tower with 446 condo units and 12,000 square feet or so of ground-floor retail space. The building will replace popular pre-pandemic spots Bungalow and Container Bar (90 and 92 Rainey Street, respectively); renderings show plans to incorporate both bars on the ground floor, possibly leaving most of Container Bar intact. Developer Kevin Burns of Urbanspace Real Estate is heading up the development with Austin firms Nelsen Partners and landscape architects DWG designing the property. In exchange for more density, the project would provide 14,008 square feet of onsite affordable housing and pay $1.29 million to the city’s affordable housing program. If the developer gets the nod for the density it wants, it would have a FAR of 32:1—significantly above the currently allowed 15:1 ratio.
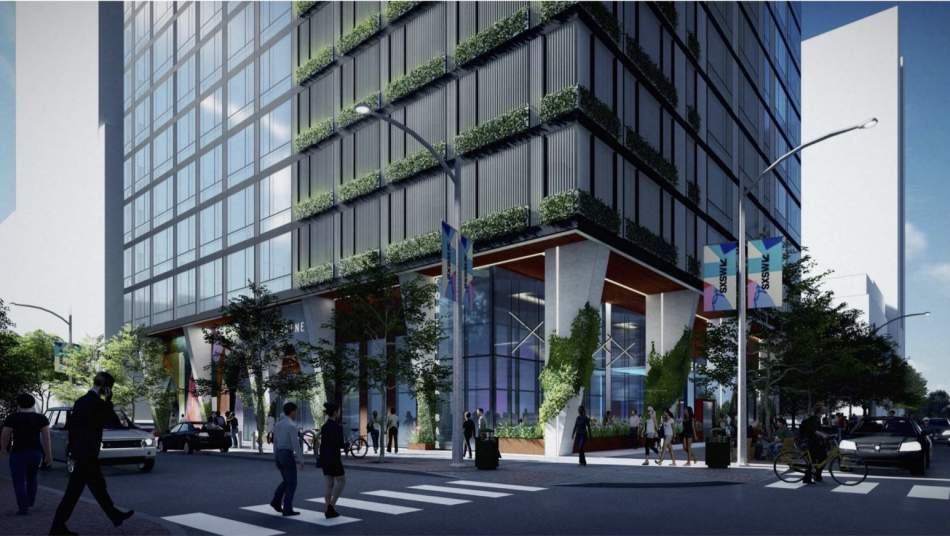 Street-level rendering of 9092 Rainey StreetNelsen Partners/Urbanspace via City of Austin
Street-level rendering of 9092 Rainey StreetNelsen Partners/Urbanspace via City of Austin
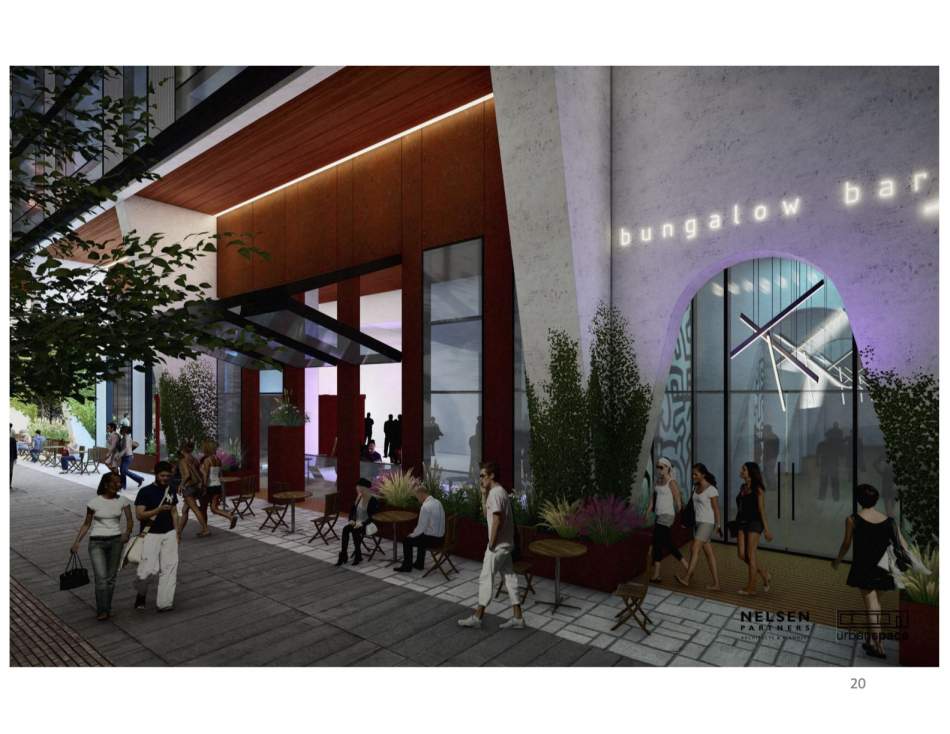 Rendering of Bungalow bar at 9092 Rainey StreetNelsen Partners/Urbanspace via City of Austin
Rendering of Bungalow bar at 9092 Rainey StreetNelsen Partners/Urbanspace via City of Austin
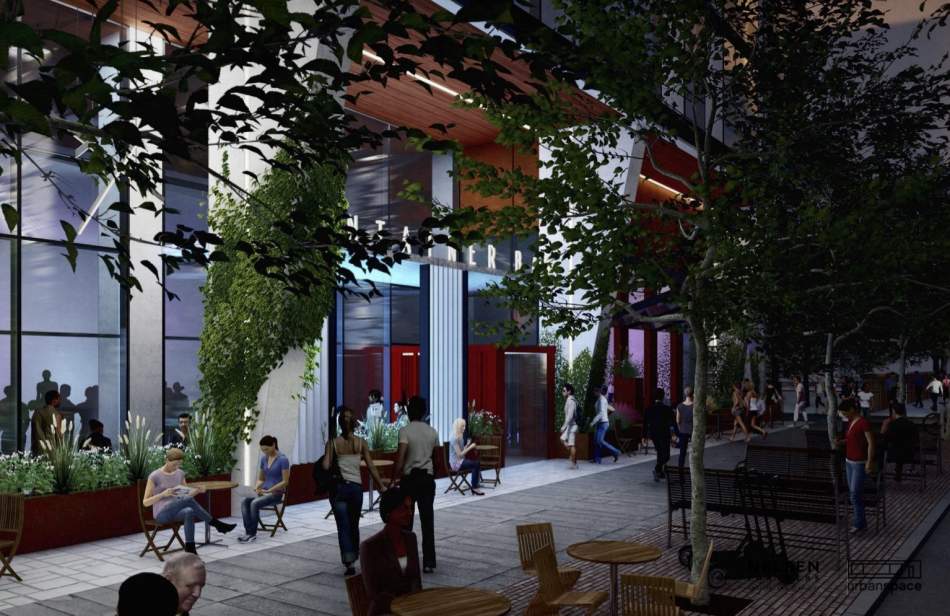 Rendering of Container Bar at 9092 Rainey StreetNelsen Partners/Urbanspace via City of Austin
Rendering of Container Bar at 9092 Rainey StreetNelsen Partners/Urbanspace via City of Austin
All three proposed buildings are in Councilmember Kathie Tovo's district. Tovo has expressed concerns about neighborhood infrastructure and the opinion that the contributions to affordable housing should be greater if they are granted the waivers.
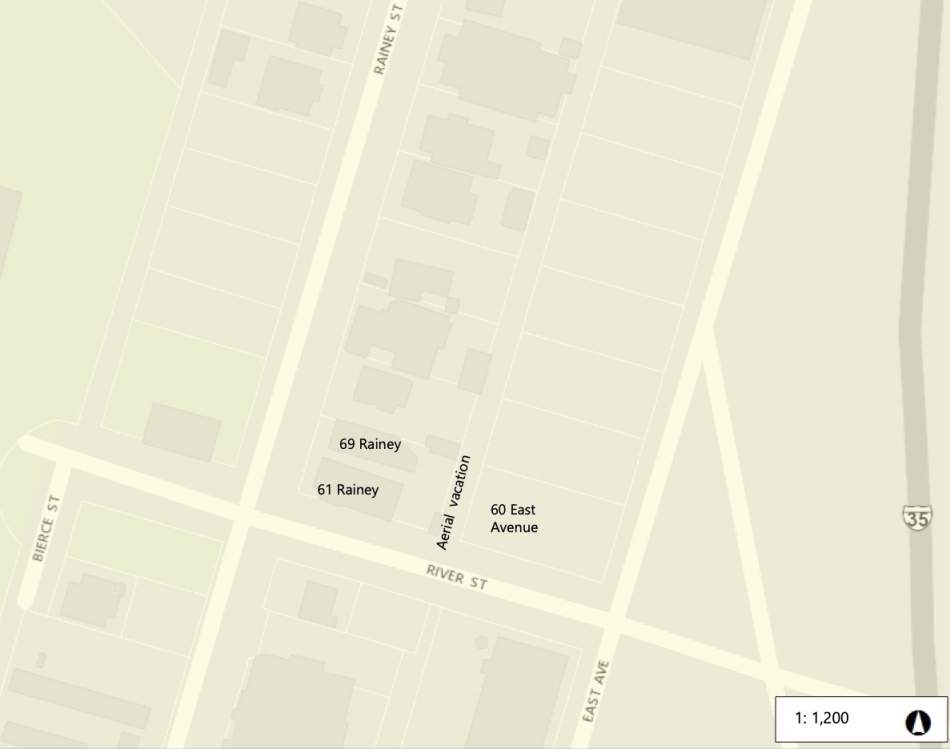 Area of requested aerial right-of-way vacation for 9092 Rainey StreetCity of Austin
Area of requested aerial right-of-way vacation for 9092 Rainey StreetCity of Austin
Also on the City Council agenda for Thursday's meeting is a request for an "aerial vacation" above the site of the planned River Street Residences. It sounds like fun, but it's really a relatively mundane turning over of approximately 1,769 square feet of aerial right-of-way above the site.






