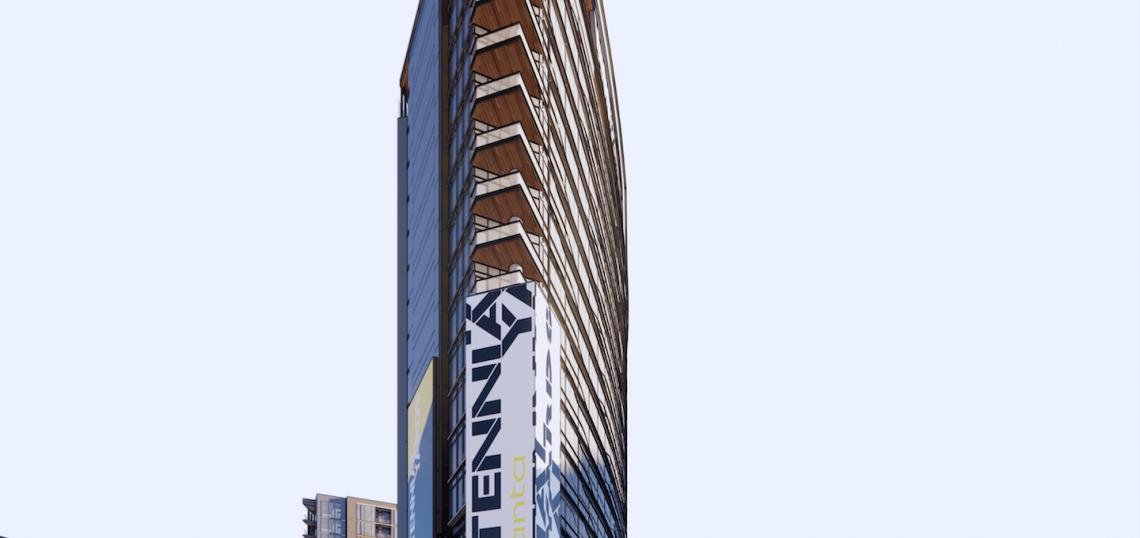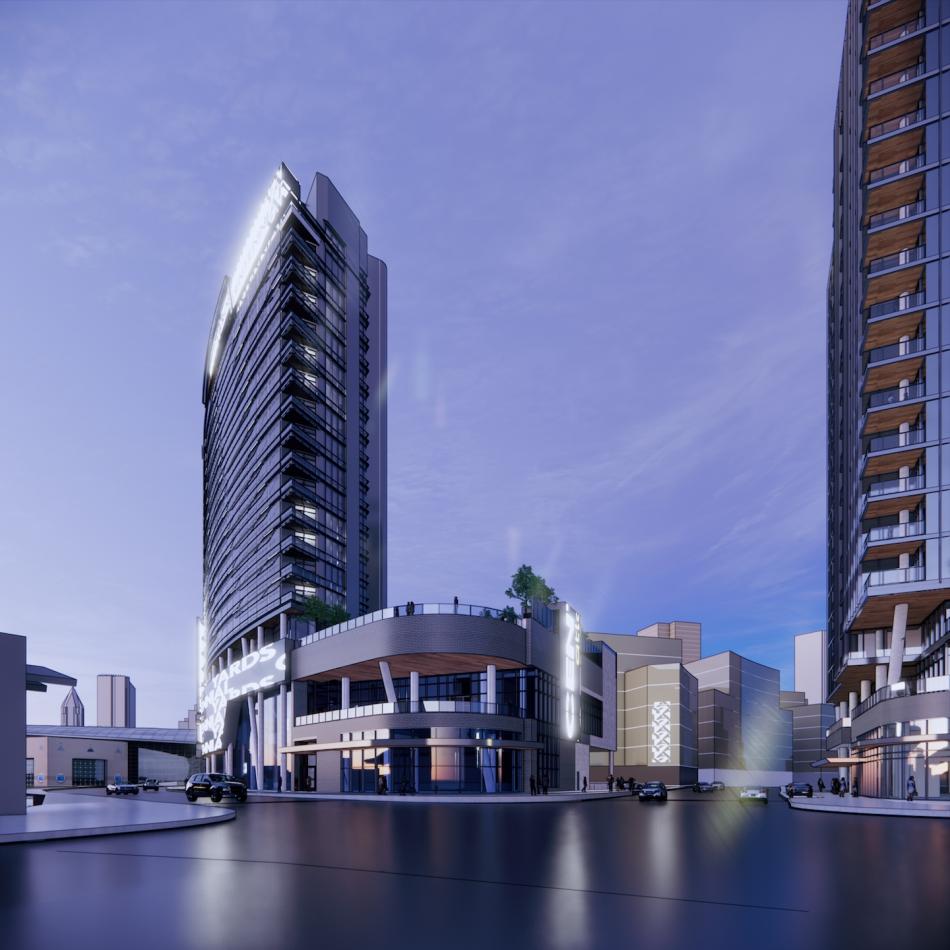Leaders with downtown’s massive Centennial Yards redevelopment intend to approach the City of Atlanta this week with plans for the property’s first hotel and apartment towers, and they’ve exclusively shared renderings with Urbanize Atlanta showing what could result from those efforts.
Proposed directly across the street from Mercedes-Benz Stadium, the 291-unit hotel and roughly 300 apartments would be the first new towers to sprout from downtown’s Gulch, an unsightly gulley long used for little more than railroad transport and tailgating.
The glassy hotel structure would rise 18 stories over the viaduct level at the northwest corner of Centennial Olympic Park Drive and Martin Luther King, Jr. Drive.
Project reps tell Urbanize the building would also include 4,900 square feet of space for retail or restaurant uses on base levels.
Renderings depict a fin-shaped hotel building with lighted signage and a tapered edge with balconies nearest to State Farm Arena. An amenity-topped retail section would stand closer to the football and soccer stadium.
The updated renderings also show a sibling Centennial Yards tower, a roughly 300-unit apartment building, standing just to the hotel’s south.
Officials with Centennial Yards Company—an affiliate of the California-based developer, CIM Group, that’s creating the billion-dollar mini-city—plan to file an application for a Special Administrative Permit with the city Thursday to move the hotel and apartment construction plans forward. [CLARIFICATION: An SAP application for the projects has been filed, as of Saturday, and both projects are expected to undergo DRC review on Thursday.]
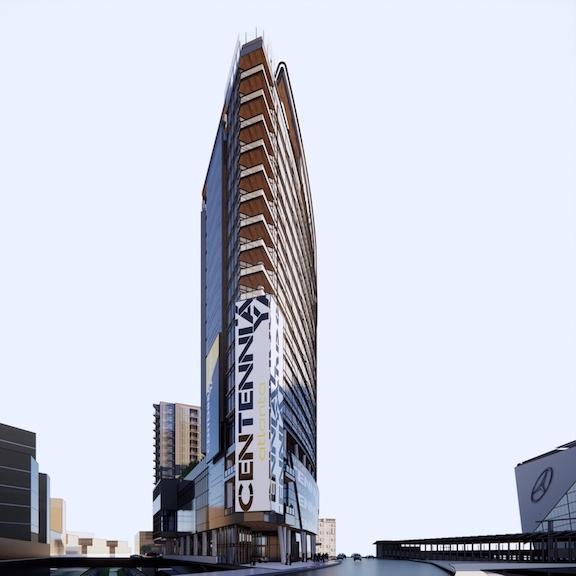 The hotel proposal's tapered edge, as you'd see leaving State Farm Arena toward The Benz. TVS Design for Centennial Yards
The hotel proposal's tapered edge, as you'd see leaving State Farm Arena toward The Benz. TVS Design for Centennial Yards
CIM would likely operate the hotel directly, with a goal of making it a lifestyle-focused brand, according to a project rep.
Construction timelines and other details are being finalized now. Both projects are designed by TVS and Goode Van Slyke Architects.
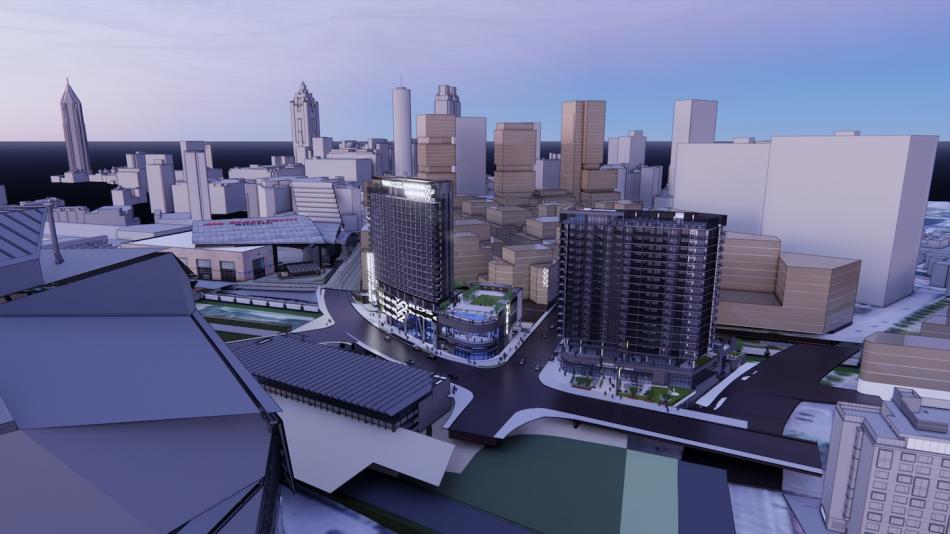 Overview of the proposed hotel, left, and multifamily building that would rise from lots closest to The Benz. TVS Design for Centennial Yards
Overview of the proposed hotel, left, and multifamily building that would rise from lots closest to The Benz. TVS Design for Centennial Yards
All told, Centennial Yards is expected to create a dozen city blocks, require the better part of a decade to finish, and cost upwards of $5 billion, backed by a nearly $2 billion tax-incentive package.
Beyond the hotel and neighboring apartment building, project leaders said during a recent tour they hope to break ground on a sizable Class A office tower near MARTA’s Five Points station this year.
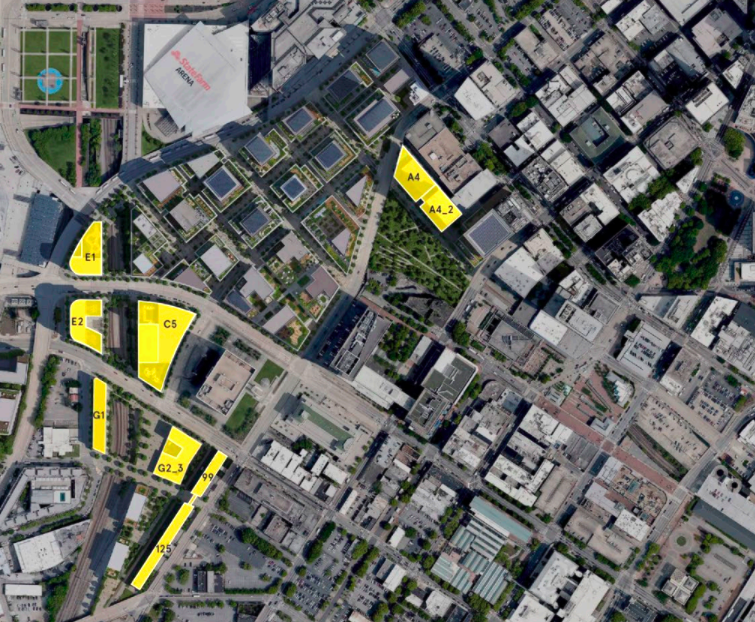 E1 and E2 are the hotel and apartment tower locations in question, as shown in marketing materials just south of State Farm Arena. Both buildings will rise between downtown streets and active rail lines. Centennial Yards
E1 and E2 are the hotel and apartment tower locations in question, as shown in marketing materials just south of State Farm Arena. Both buildings will rise between downtown streets and active rail lines. Centennial Yards
Elsewhere, the 232 apartments constituting Centennial Yards South’s second phase (parcel G2_3 above) are scheduled to break ground within a few months and deliver in June 2024.
That facet, as codeveloped with Stream Realty Partners and designed by Cooper Carry, will include 5,100 square feet of retail, according to the latest plans. Twenty percent of apartments would be reserved as affordable housing, per the development team.
In related news, Centennial Yards Company announced last week it has hired three new executives to help realize the downtown mega-project. Those additions include two seasoned developers who separately led efforts to build Atlantic Station and Buckhead’s 50-story Sovereign condo tower, among other significant projects.
• Recent downtown news, discussion (Urbanize Atlanta)





